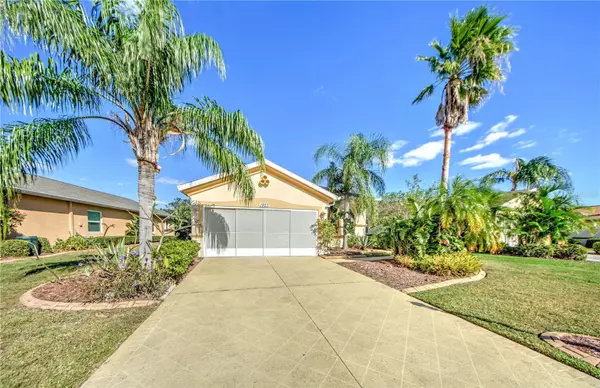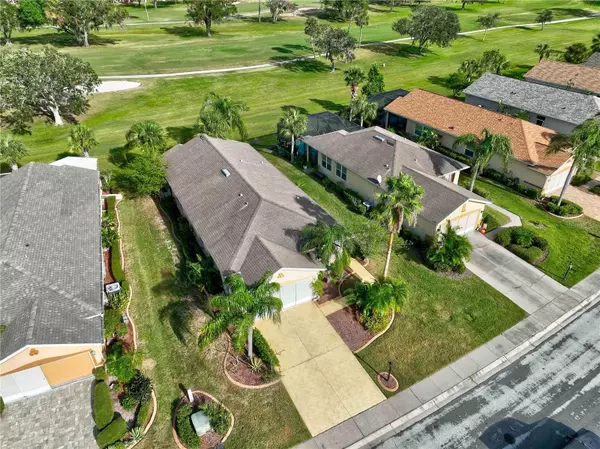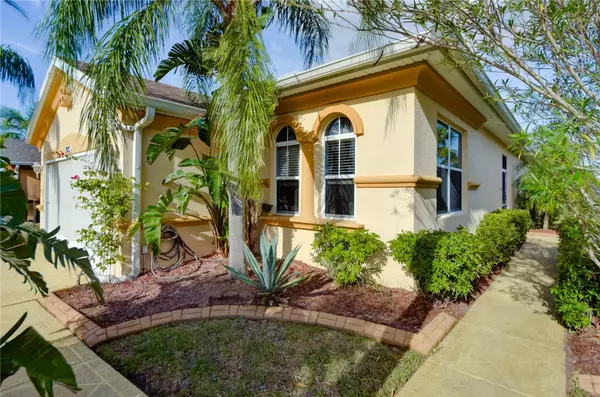1923 STERLING GLEN CT Sun City Center, FL 33573
UPDATED:
01/10/2025 10:46 PM
Key Details
Property Type Single Family Home
Sub Type Single Family Residence
Listing Status Active
Purchase Type For Sale
Square Footage 1,471 sqft
Price per Sqft $193
Subdivision Sun City Center Unit 185
MLS Listing ID TB8321911
Bedrooms 2
Full Baths 2
HOA Fees $339/qua
HOA Y/N Yes
Originating Board Stellar MLS
Year Built 2004
Annual Tax Amount $2,240
Lot Size 6,969 Sqft
Acres 0.16
Lot Dimensions 55.5x128
Property Description
Welcome to a golfer's paradise in the exclusive Azalea Trace area of the vibrant 55+ Sun City Center Community. This charming 2-bedroom, 2-bathroom home with a den and a spacious 2-car garage spans 1,482 sq. ft. and is perfectly positioned on the beautiful Caloosa Golf and Country Club.
**Key Features:**
- **Brand New Roof**: Installed 11/25/2024
- **Living Space**: 1,482 sq. ft. with 2 bedrooms, 2 baths, and a den
- **Golf Course Frontage**: Enjoy uninterrupted views from your screened lanai
New ceiling fans in living room and bedrooms, new light fixtures in dining room and kitchen, and a new kitchen faucet.
**Community Highlights:**
Sun City Center offers a serene environment for those aged 55 and above, with a golf cart-friendly community providing easy access to shopping, dining, and essential services. Enjoy a state-of-the-art clubhouse, indoor and outdoor pools, a modern fitness center, and courts for pickleball and tennis. Additional amenities include a baseball field, golf course, dog park, and a variety of clubs and activities.
**Prime Location:**
Centrally located near major highways, this home offers effortless connectivity to Tampa Bay's vibrant cities, including Bradenton, Sarasota, St. Petersburg, Clearwater, and Tampa.
This unique golf-front property is a rare find at a phenomenal price. Schedule your showing today and seize the opportunity to make this golf enthusiast's haven your new home.
Location
State FL
County Hillsborough
Community Sun City Center Unit 185
Zoning PD-MU
Interior
Interior Features Ceiling Fans(s), High Ceilings, Kitchen/Family Room Combo, Open Floorplan, Split Bedroom, Thermostat, Tray Ceiling(s), Walk-In Closet(s)
Heating Central
Cooling Central Air
Flooring Carpet, Ceramic Tile, Laminate
Furnishings Unfurnished
Fireplace false
Appliance Cooktop, Dishwasher, Disposal, Dryer, Electric Water Heater, Microwave, Range, Refrigerator, Washer
Laundry Inside
Exterior
Exterior Feature Lighting, Rain Gutters, Sidewalk, Sliding Doors
Garage Spaces 2.0
Community Features Association Recreation - Owned, Buyer Approval Required, Clubhouse, Deed Restrictions, Fitness Center, Golf Carts OK, Golf, Pool, Sidewalks
Utilities Available Cable Available, Cable Connected, Electricity Available, Public
Amenities Available Clubhouse, Fitness Center, Golf Course, Pool, Recreation Facilities
View Golf Course
Roof Type Shingle
Porch Covered, Rear Porch, Screened
Attached Garage true
Garage true
Private Pool No
Building
Lot Description City Limits, Landscaped, On Golf Course, Sidewalk, Street Dead-End, Paved
Story 1
Entry Level One
Foundation Slab
Lot Size Range 0 to less than 1/4
Sewer Public Sewer
Water Public
Structure Type Block,Stucco
New Construction false
Others
Pets Allowed Cats OK, Dogs OK
HOA Fee Include Common Area Taxes,Pool,Maintenance Grounds,Management
Senior Community Yes
Pet Size Large (61-100 Lbs.)
Ownership Fee Simple
Monthly Total Fees $143
Acceptable Financing Cash, Conventional, FHA, VA Loan
Membership Fee Required Required
Listing Terms Cash, Conventional, FHA, VA Loan
Num of Pet 4
Special Listing Condition None




